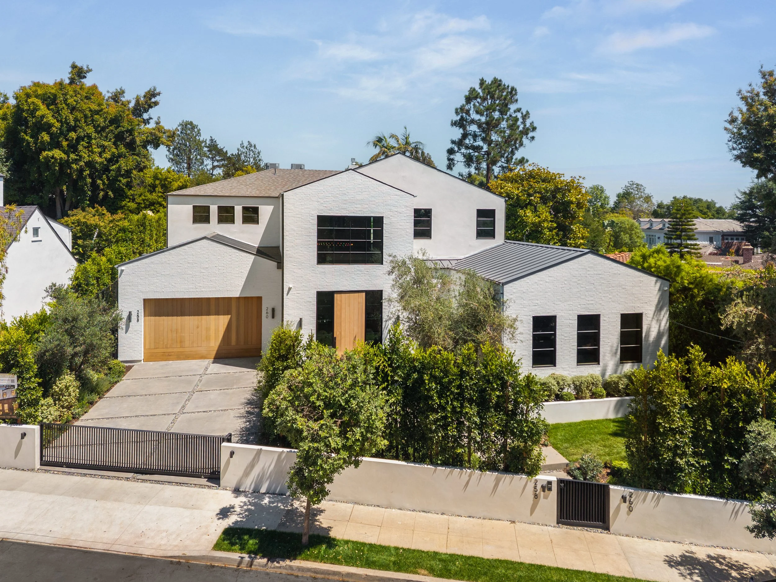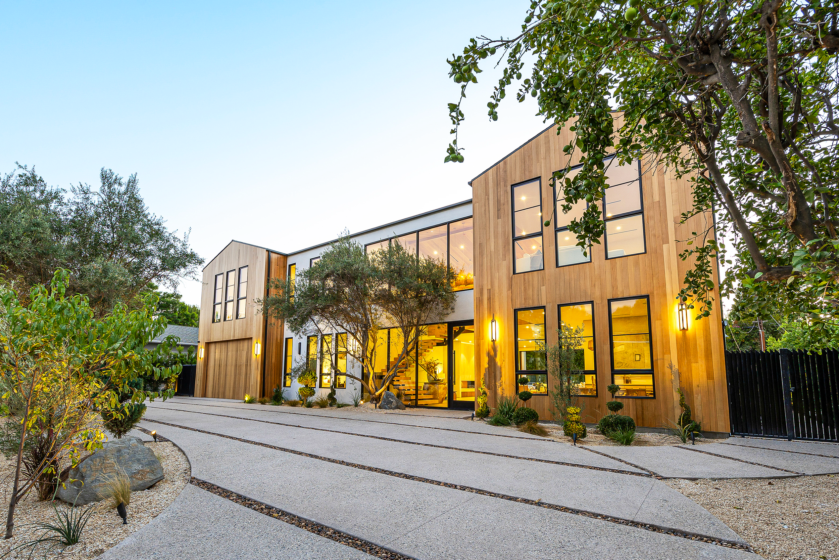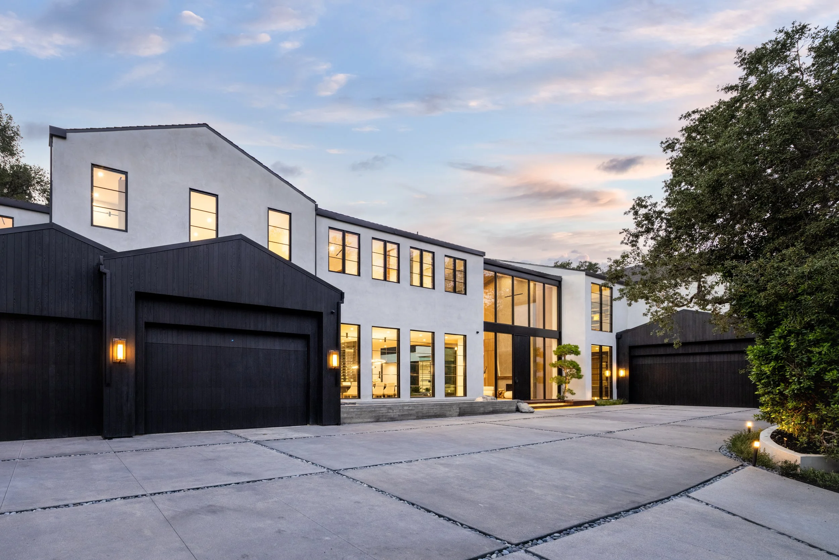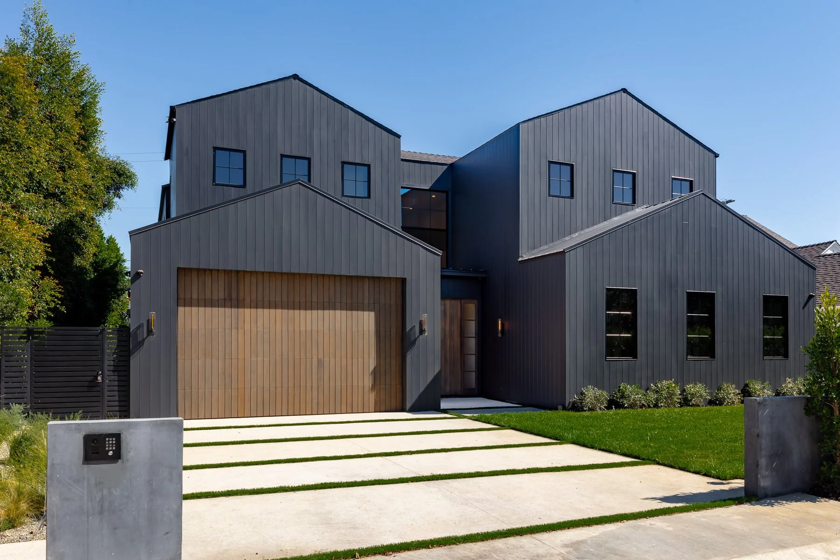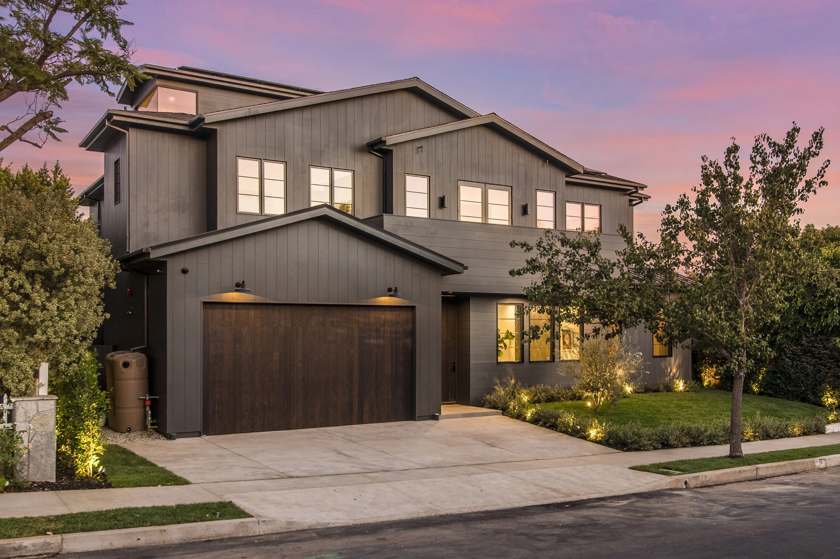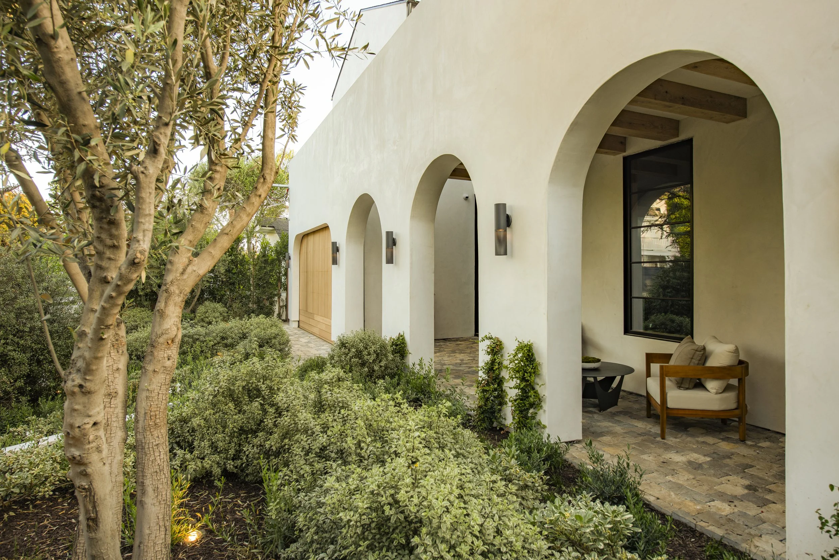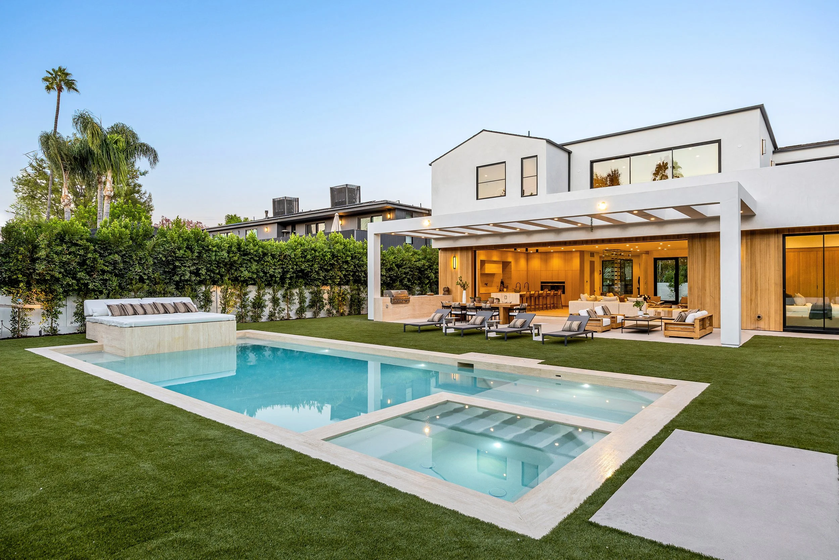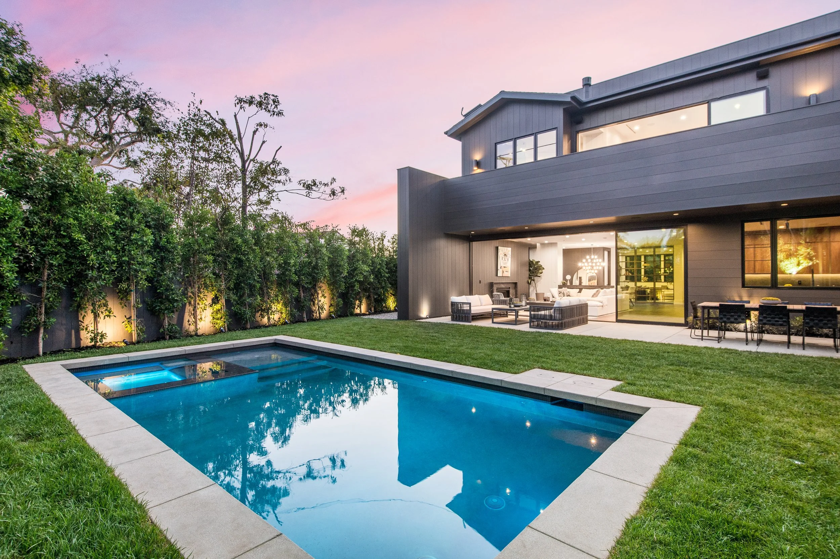Featured Properties
Project Overview
ELYSIAN
(COMING SOON)
OLIVEA
(COMING SOON)
HAVEN
(COMING SOON)
REGENT
(COMING SOON)
Villa Speranza
Villa Speranza - Brentwood
A newly completed Brentwood estate where timeless craftsmanship meets contemporary elegance. Designed by acclaimed interior designer Jae Omar, this 5,675-square-foot home is a soulful blend of old-world artistry and modern sophistication. From graceful archways and hand-applied plaster walls to bespoke cabinetry and sculptural staircases, every detail reflects a deep reverence for design, form, and function. The warm, earthy palette flows through the heart of the home—a gourmet kitchen with dual islands, artisan stone, and Thermador appliances—into sunlit spaces like the arched breakfast nook and inviting dining room with softly lit niches and a built-in wet bar.
Outdoors, the home seamlessly extends into a private sanctuary of layered gardens, curated greenery, and elegant gathering spaces. A built-in outdoor kitchen, al fresco dining patio, and tranquil pool and spa are framed by privacy hedges and natural stone, creating a verdant retreat for connection, celebration, or stillness. Inside, the primary suite offers a rare sense of luxury and serenity with vaulted ceilings, a stone fireplace, a boutique-style dressing room, and a spa-inspired bath. A private terrace invites quiet reflection beneath the open sky.
Thoughtfully equipped with modern amenities—home automation, surround sound, theater, office, and five en suite bedrooms—Villa Speranza sits gated on a peaceful cul-de-sac just moments from Brentwood’s finest dining, shopping, and coastal escapes. More than a home, it’s a sanctuary of hope, beauty, and inspiration.
Hearthstone
Hearthstone - Brentwood Hills
Crafted by JVE Development Group in collaboration with designer Jae Omar, this newly completed architectural residence redefines modern farmhouse living through a lens of quiet luxury and intentional design. The 5,289-square-foot estate marries form and function with a facade of hand-laid brick and cedar wood, setting the stage for a warm, elegant interior. Wide-plank French white oak floors, exposed beams, and hand-applied plaster walls bring rich texture and timeless beauty throughout the home, while solid white oak cabinetry and designer lighting from Arteriors, RH, and Rejuvenation reflect thoughtful craftsmanship in every detail.
At the heart of the home, the chef’s kitchen stuns with Thermador appliances, custom white oak built-ins, and premium fixtures from Cal Faucets, Phylrich, and Cocoon. A family room with bespoke casework flows seamlessly into the expansive backyard, which serves as an entertainer’s oasis—complete with pool, spa, outdoor shower, and ample space for lounging or dining al fresco. The primary suite is a private sanctuary, featuring vaulted ceilings, a limestone-trimmed fireplace, wet bar, spa-like bath, and a fully customized white oak walk-in closet with full-height doors.
Beyond the main living areas, the home includes a dedicated media room, and an attached ADU with a second media space, wet bar, full bath, and office—ideal for guests, creative work, or multigenerational living. Smart home features, including a Control4 system, elevate the experience with intuitive comfort and control. Every surface, finish, and fixture has been selected to honor the principles of architectural integrity, modern elegance, and lasting design. This is a home that lives as beautifully as it looks.
Cadenza
Cadenza - Brentwood
Tucked into a peaceful Brentwood cul-de-sac just moments from the Riviera Country Club, this newly completed architectural estate embodies the essence of California Modern design. Spanning over 9,100 square feet, the home seamlessly blends refined luxury with organic materials—honed stone, warm wood, and expansive glass—creating a living environment that’s both bold and serene. Retractable walls dissolve the boundary between indoors and out, welcoming abundant natural light and opening the home to a private, hedge-lined backyard oasis.
The main level is designed for effortless entertaining, featuring a radiant great room with a floor-to-ceiling travertine fireplace, a gourmet kitchen with dual islands and a butler’s pantry, and a striking dining room with a wet bar. Additional highlights include a glass-enclosed office, guest suite, and sculptural staircase framed by towering windows and timber-beamed ceilings. Upstairs, the primary suite is a tranquil retreat with its own stone fireplace, private wet bar, boutique-style closet, and spa-inspired bath. Each of the four additional suites is designed with comfort and elegance in mind.
Downstairs, the home transforms into a full-scale private retreat, complete with a custom wine room and bar, screening lounge, gym, and a luxurious spa area with sauna and steam room. Outside, lush landscaping, a sculptural smoke tree, and mature olive trees set the stage for alfresco dining and sun-drenched days by the pool and spa. Smart home technology, solar power, and premium finishes throughout elevate the experience. This is a rare opportunity to own a timeless statement of California living in one of the Westside’s most coveted neighborhoods.
View our most recent developments on Instagram
@jvedevelopments
The Dragon

The Dragon - Pacific Palisades
The Dragon by Jae Omar and JVE Development Group is a masterful 11,500 sq. ft. Pacific Palisades residence that redefines luxury living through artful design, meticulous craftsmanship, and thoughtful indoor-outdoor harmony. Sited in a premier canyon-side location moments from the renowned Palisades Village, this architectural statement combines dramatic shou sugi ban cladding, expansive glass walls, and curated courtyards to create an immersive experience. While the strikingly dark façade exudes mystery, the interior reveals an open, light-filled palette that showcases double-height volumes, soaring vaulted ceilings, and standout features like a two-story book-matched stone waterfall.
Throughout the main level, custom wood details, refined stone surfaces, and delicate plaster walls blend seamlessly with top-tier appliances and bespoke cabinetry. Floor-to-ceiling retractable doors connect living spaces to a verdant backyard with pool, spa, sculptural fire pit, and serene canyon vistas—perfect for embracing the quintessential California indoor-outdoor lifestyle.
Tragically, this precious jewel of a home was completely destroyed in the recent Palisades wildfires.
Elevating the home’s grandeur, the upper floor hosts the angular primary suite, complete with a private balcony overlooking lush greenery, a spa-grade bathroom, and a book-matched stone fireplace. Below, a wellness level offers an exercise area, steam shower, sauna, and a tranquil plunge pool fed by the cascading waterfall above. A sleek glass-enclosed wine cellar, bar, and plush home theater round out this retreat-like haven. Meticulously conceived and executed, The Dragon stands as an iconic livable work of art, melding nature and modernity for an unparalleled luxury experience in one of the world’s most coveted real estate destinations—the Los Angeles Palisades.
ODIN
ODIN - Royal Oaks
Odin is much more than a home; it’s a myth brought to life. Inspired by the ancient Norse god of poetry, wisdom, and power, this one-of-a-kind estate channels Scandinavian minimalism through a bold, textural lens. Designed by renowned interior architect Jae Omar in collaboration with JVE Development, Eran Gispan, and Fiore Landscape Design, Odin fuses strength with sensitivity across 18,000 square feet of carefully sculpted living space. Hand-selected elements like aromatic cedar, knotty oak, and rustic stone form the home’s “textural symphony,” with floating oak staircases, angled wood dividers, and soaring ceilings guiding light and energy throughout the space.
Set on nearly an acre in Encino, Odin features eight bedrooms and 12 bathrooms in the main home, plus a 600-square-foot guest house. The interiors flow seamlessly between formal and informal spaces, including a striking great hall with glass walls that vanish into the landscape, a sculptural stone fireplace, and a Scandinavian-inspired chef’s kitchen overlooking the private backyard. Every detail—down to antler-inspired chandeliers and artisan lighting—echoes the home’s guiding mythos: beauty with purpose, form with function.
Designed for both gathering and retreat, Odin includes amenities worthy of its namesake: a bowling alley, home theater, sports court, glass wine cellar, library, and expansive indoor-outdoor lounges. The result is a living experience that honors myth, elevates materiality, and redefines modern luxury through a poetic, powerful frame.
Bravura
Bravura - Tarzana
Organic Modern estate offers a rare fusion of architectural elegance and earthy warmth. Centered around a 125-year-old olive tree, the striking cedar-clad exterior gives way to a dramatic glass entry and two-story foyer grounded in wide-plank European oak. Thoughtfully designed for seamless living and entertaining, the open layout flows from a formal dining space with built-in buffet to a chef’s kitchen outfitted with Miele appliances, custom cabinetry, limestone countertops, and a generous walk-in pantry. A sculptural limestone island anchors the heart of the home, while the adjoining family room features a travertine fireplace and pocketing glass walls that open fully to the outdoors.
Upstairs, the primary suite is a sanctuary in itself with wood-beamed ceilings, a travertine fireplace, private terrace, massive walk-in closet, and a spa-grade bathroom finished in floor-to-ceiling stone. Additional features include a 2-car garage, Control4 smart home system, full security setup, and hand-selected organic finishes throughout. Ideally located just minutes from Ventura Boulevard, this estate is a modern masterpiece that balances luxury with serenity.
The backyard is a private resort, wrapped in natural travertine and designed for both relaxation and recreation. A sparkling pool and spa with tanning ledges, a built-in BBQ, a full sports court, and a cabana with bath create a setting that’s equally suited to quiet mornings or lively gatherings. Inside, the main level also features a guest suite, a velvet-wrapped media room, a bold designer powder room, and a glass-enclosed home office.
Grove
Grove - Sherman Oaks
Set on a coveted street south of the boulevard in Sherman Oaks, this newly constructed estate masterfully blends modern luxury with warmth and functionality. The main residence offers five bedrooms and five bathrooms across a bright, open layout filled with natural wood, imported stone, and expansive glass. A sliding wall of glass connects the main living space to the backyard, creating effortless indoor-outdoor flow. The chef’s kitchen is equipped with top-tier Miele appliances, an oversized island, walk-in pantry, and connects to a formal dining room with chic wet bar and courtyard access.
Upstairs, the floating staircase leads to four vaulted bedrooms, a loft with built-in bookshelves, and a stylish laundry room. The primary suite is a retreat of its own—featuring a private terrace, spa-inspired bath with soaking tub and rainfall shower, and a boutique walk-in closet. Outside, the backyard is a private resort with a pool/spa, outdoor kitchen, firepit courtyard, and low-maintenance landscaping framed by privacy hedges.
At the rear of the property, a fully outfitted 1-bedroom, 2-bath ADU includes a full kitchen and living room—perfect for guests, extended family, or creative workspace. Additional amenities include a main-level guest suite, state-of-the-art home theater, smart home system, built-in speakers, and advanced security. Ideally located near Ventura Boulevard’s dining and shopping, this exceptional residence offers the best of California living with unmatched access to the Valley, Westside, and beyond.
ONIN

ONIN - Royal Oaks
From designer Jae Omar and architect Eran Gispan... Designed and constructed with an appreciation for the past, a mindset in the present, and a vision for the future, ŌNIN represents the opportunity to occupy a truly exceptional work of art while experiencing the finest in luxury living. Located within the secluded enclave of Royal Oaks in the exclusive Encino neighborhood of Los Angeles, this Japanese-inspired modern farmhouse plays on ancient philosophies, inspired design, and contemporary thinking to create a one-of-a-kind property.
Beginning on the exterior of the newly constructed home, a traditional Japanese wood-burning process called ‘shou-sugi-ban’ has been implemented to create the beautiful charcoal-toned wooden facade alongside hand-applied plaster work for added depth and richness. Just past a serene water feature and 12-foot entry door, a double-height foyer features impressive bookmatched slabs of intricately selected marble, aptly referenced as the “Butterfly Pavilion.”
“ŌNIN seamlessly fuses the spirit of this ancient Japanese era with the design aspects and contemporary architecture of today’s modern farmhouse.”
Serving as the foundation of inspiration for the home, the Ōnin Era of Japan, which occurred during the mid-1400s, represented a time of strife, turbulence, and hardship, leaving those involved at a juncture to either separate and wither, or come together and blossom. Ultimately, affinity won out, sparking a national evolution marked by a flourish of artistic expression. “The conclusion of such a somber era within Japan allowed for great forms of expression to spring forth, including some of the most identifiable pieces of Japanese art, teachings, poetry, and architecture.”
Keystone
Keystone - Brentwood
Nestled in the heart of Brentwood, this newly constructed six-bedroom, seven-bathroom estate offers a refined take on the modern farmhouse. Designed by Jae Omar in collaboration with architect Eran Gispan, the 7,420-square-foot residence pairs architectural sophistication with natural warmth. Clean lines meet organic textures—live-edge surfaces, seamless cabinetry, and bold stonework—creating a luxurious yet welcoming environment. An open-concept layout connects the living and dining spaces to a chef’s kitchen featuring dual islands, custom millwork, and professional-grade appliances, all grounded in a harmonious palette of natural materials.
Outside, the backyard is a curated sanctuary. Lush landscaping meets purposeful hardscaping to frame a sparkling pool and spa, while a built-in outdoor kitchen sets the stage for al fresco dining and effortless entertaining. Blending high-end design, comfort, and modern functionality, this exceptional Brentwood residence embodies elevated California living.
Upstairs, the primary suite is a private retreat, complete with a spa-inspired bathroom, floor-to-ceiling marble fireplace, oversized walk-in closet, and a private balcony. Each secondary bedroom is thoughtfully placed for both comfort and privacy, with elegant bathrooms and custom details throughout. A dedicated home theater, laundry room, and smart home features—including top-tier climate control and EV charging—add to the home’s thoughtful design and daily ease.
Ophira
Ophira - Brentwood
This newly built Modern Farmhouse, designed by renowned designer Jae Omar, blends timeless elegance with contemporary comfort in a quiet Brentwood neighborhood. From the moment you arrive, the home’s striking curb appeal sets the tone for the refined interior within. European oak floors and soaring ceilings create an airy flow through the grand foyer, elegant living room with fireplace, and formal dining area adorned with custom finishes. The chef’s kitchen anchors the heart of the home, featuring a large stone island, stainless steel appliances, and a walk-in pantry—seamlessly connecting to a spacious family room with a second fireplace and floor-to-ceiling pocket glass doors that open to a serene outdoor haven.
Modern amenities include a Control4 smart home system, rooftop deck with panoramic city and ocean views, security cameras, and a two-car garage. Ideally located near Brentwood’s premier shops and dining, this home offers a perfect blend of luxury, livability, and location—designed for those who appreciate craftsmanship and elevated everyday living.
Upstairs, the primary suite is a sanctuary of its own, complete with vaulted ceilings, a private sitting area, dual walk-in closets, and a spa-like bath with soaking tub, walk-in shower, and private balcony. Additional upstairs bedrooms offer comfort and style, while a downstairs guest suite adds flexibility for hosting. The entertainer’s backyard is thoughtfully designed with a sparkling pool and spa, a dedicated pool house with full bath, and lush landscaping that invites relaxation and gatherings under the California sun.
Coastline




Coastline - Venice
…
…
Grand Vista
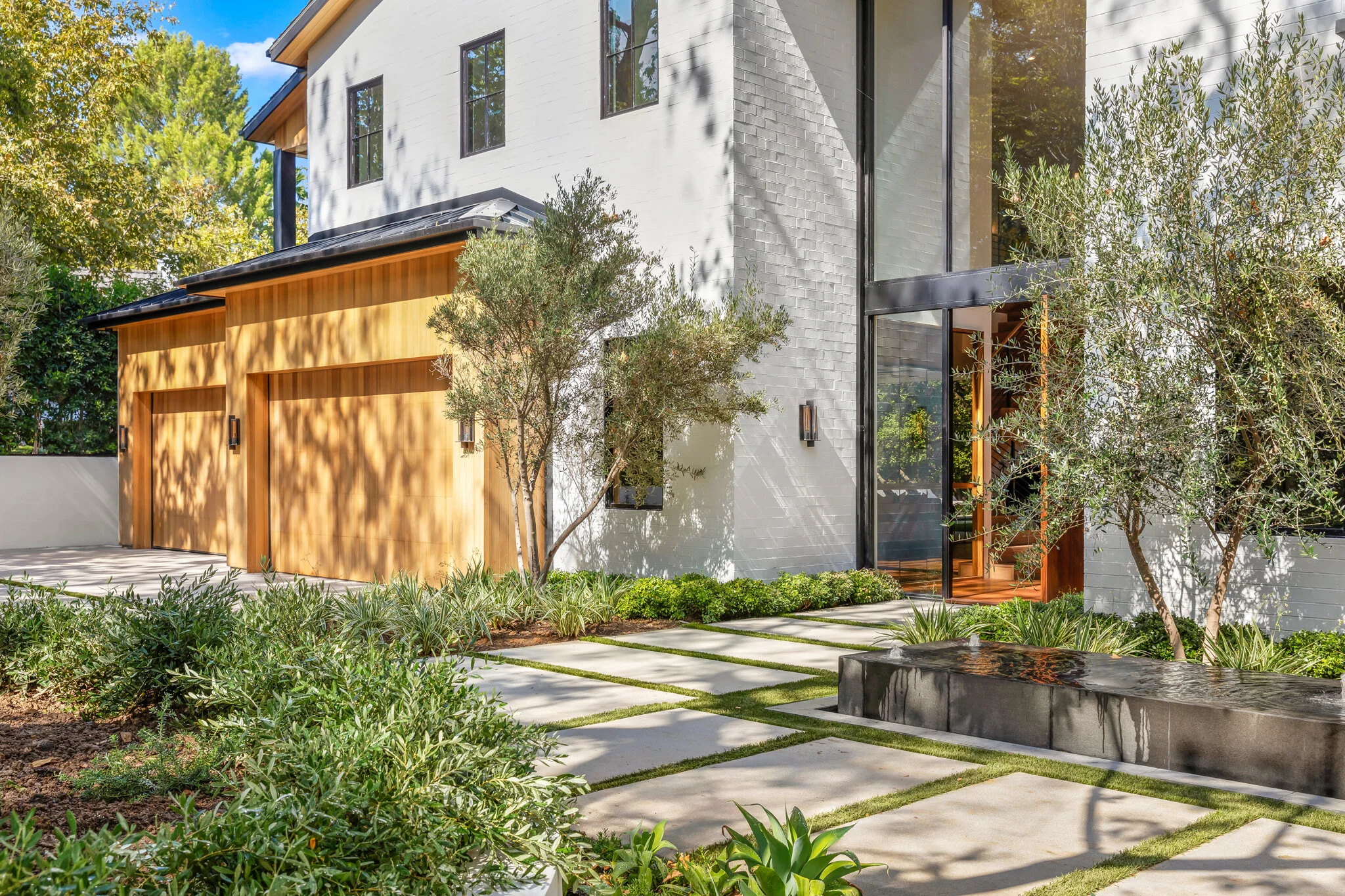
Grand Vista - Encino
15,000 square feet of aesthetic & functional bliss carries you through the circular designed theory home allowing all main living areas to open to jaw dropping outdoor grounds, curated & designed by Jae Omar Design.
8 additional bedrooms, all ensuite with integrated seamless stone sinks. Master Suite hosts a wrap around balcony, interior patio, his and her closets, & custom vaulted ceiling with accents built from 5 month curated clear cedar. Large dining room with custom wine cellar, prep kitchen, home theater, gym, office, & loft all are in addition to this gorgeous homes amenities.


